3D Elevation
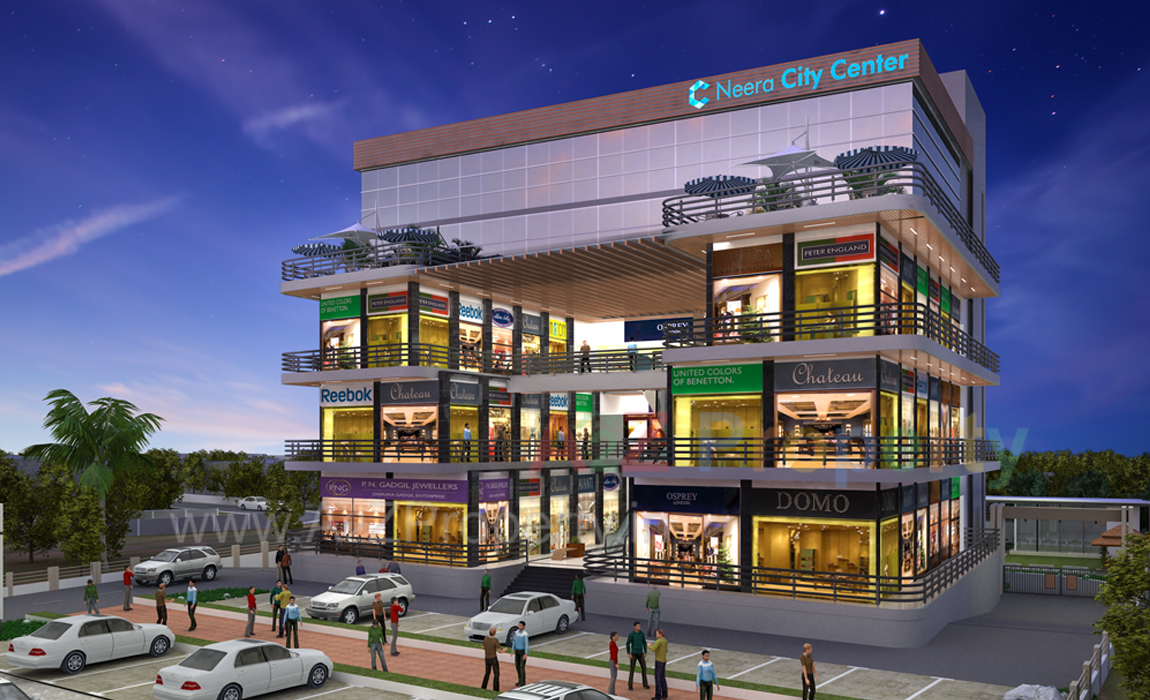
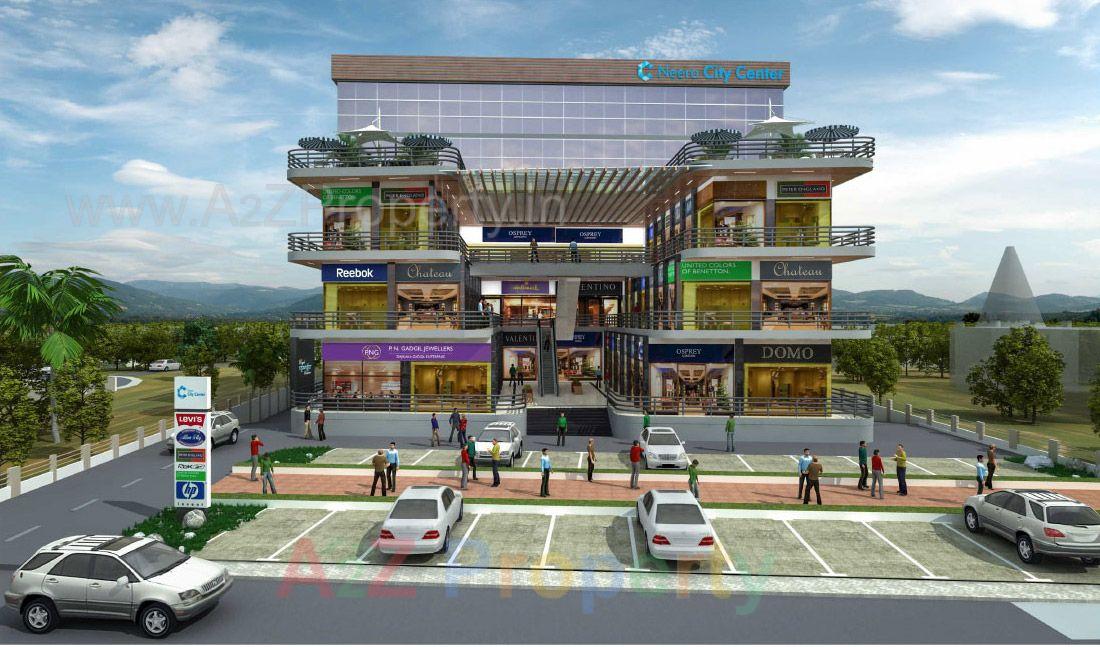
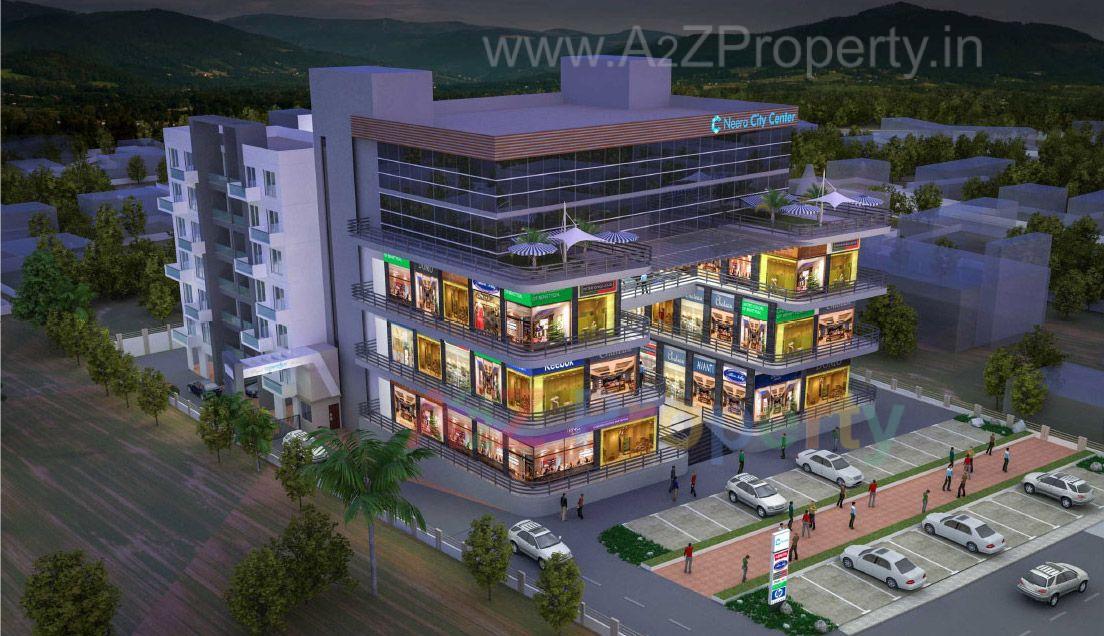
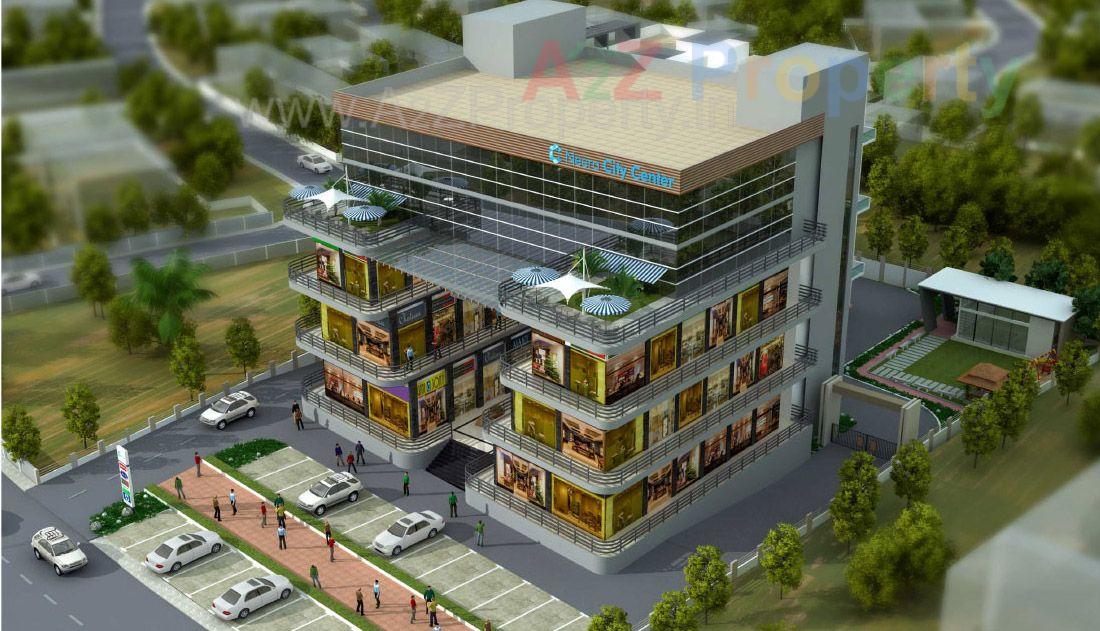
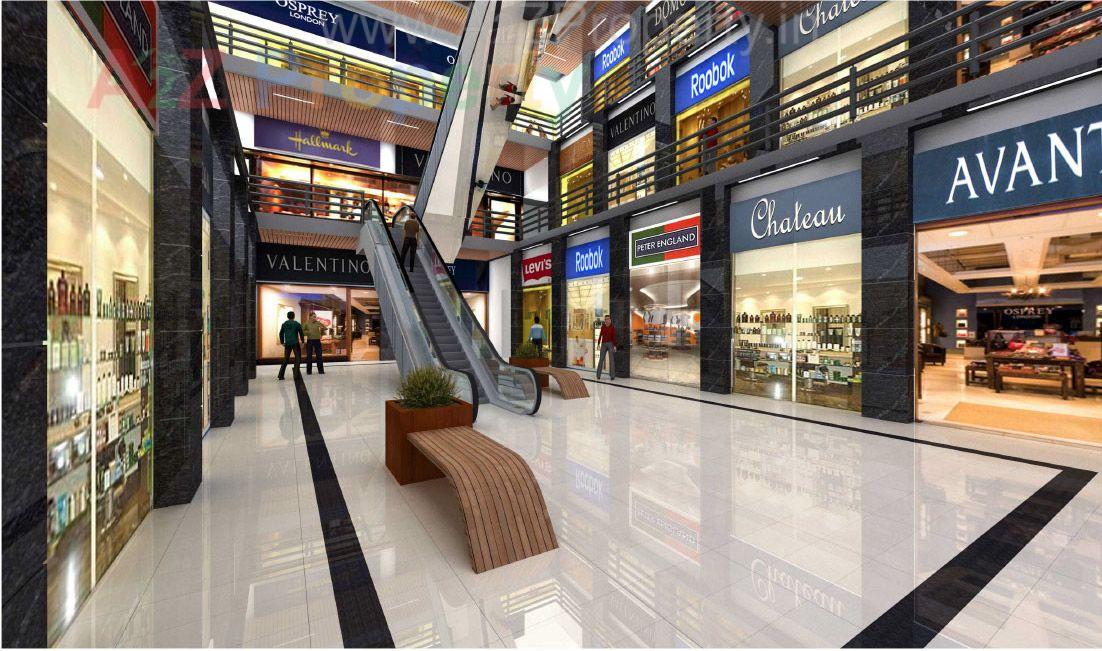
| Social Media | |
| More Info | A2Z Property Link |
| Contact |
02115242301 |
| Rera No |
P52100015281 |
* Actual amenities may vary with displayed information.
Fire Safety
Name Plates
RCC Road
Street Light
Parking Space
CCTV Surveillance
Lift Power Backup
POP Ceiling
24x7 Security
| Place | Reachable in Minute |
|---|---|
| Samata Junior College | 1.6 |
| Address |
Neera City CentrePune Baramati Roadq, Next To Jain Temple, Pune, Maharastra - 412102 |
| Contact |
02115242301 |
| Share on | |
| Promoters |
Avaneesh Infra. |
| Rera No |
P52100015281 |
| End Date |
2021-01-18 |
| District |
Pune |
| State |
Maharashtra |
| Project Type |
Commercial |
| Disclaimer |
The details displayed here are for informational purposes only. Information of real estate projects like details, floor area, location are taken from multiple sources on best effort basis. Nothing shall be deemed to constitute legal advice, marketing, offer, invitation, acquire by any entity. We advice you to visit the RERA website before taking any decision based on the contents displayed on this website. |
